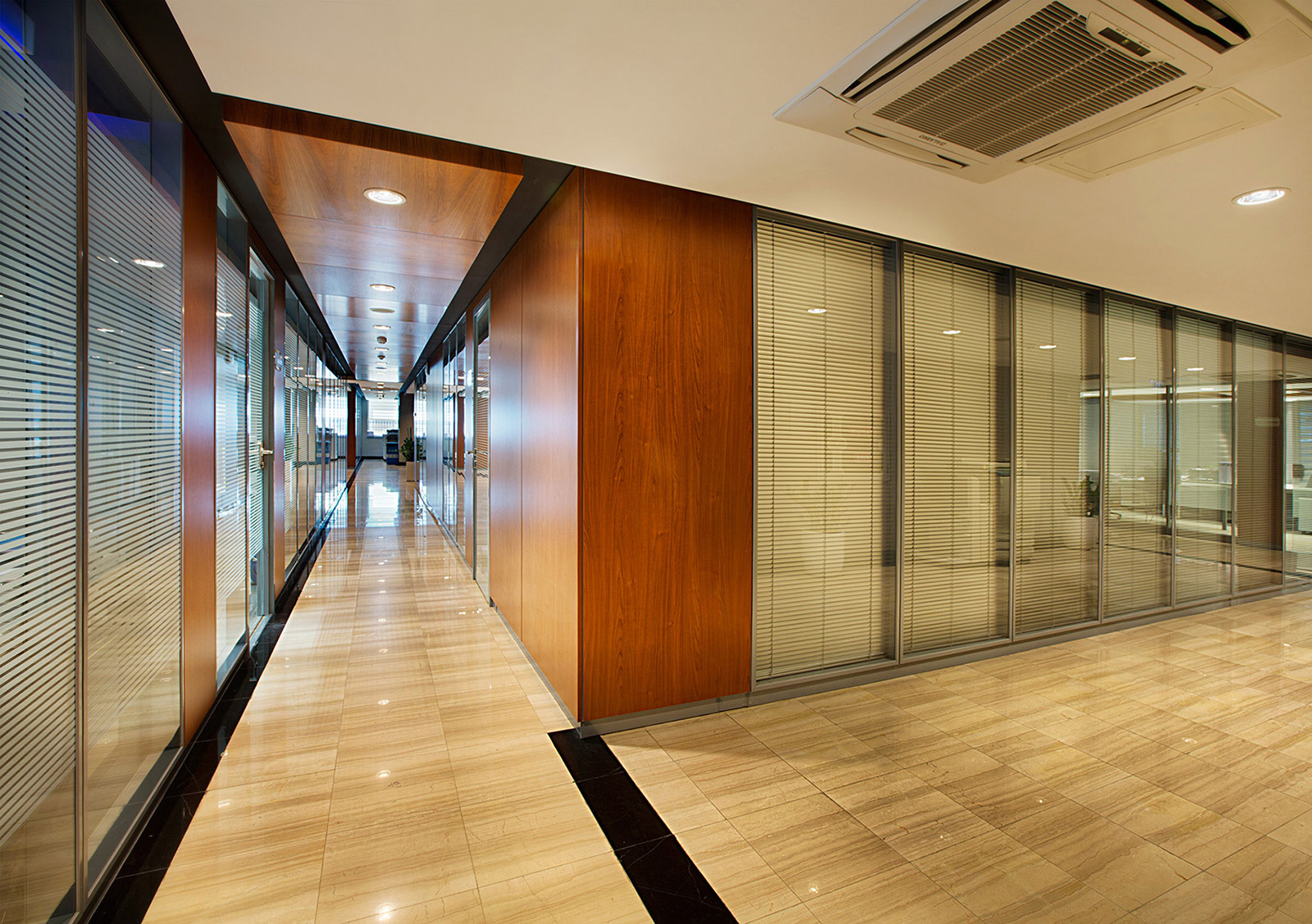In the construction of plasterboard suspended ceilings, the construction must first be established. The lower code of the suspended ceiling U profiles, also called frame profiles, is marked with a hose scale and drawn on the surrounding wall with the help of a whisk thread. Perimeter U profile is mounted on this contour with dowel + screw or nail gun. The locations of the hanger bars are marked with a maximum spacing of 85 cm, starting from 10 cm from the wall. During this process, the location of the existing or to be made lighting, soundproofing, sprinkler and similar installations and covers on the ceiling should be taken into account, it should be ensured that they do not overlap with the suspension rods and carrier profiles, and reinforcements should be placed where necessary.
Hanger bars are fixed to the designated places with steel dowels + screws. The main carrier is connected to C profiles with 90-100 cm axis intervals to the suspension rods.
Plasterboard carrier C profiles are connected to the main carrier C profiles with clips in the vertical direction. The axis spacing of the gypsum boards carrier C profiles should be 60 cm.



