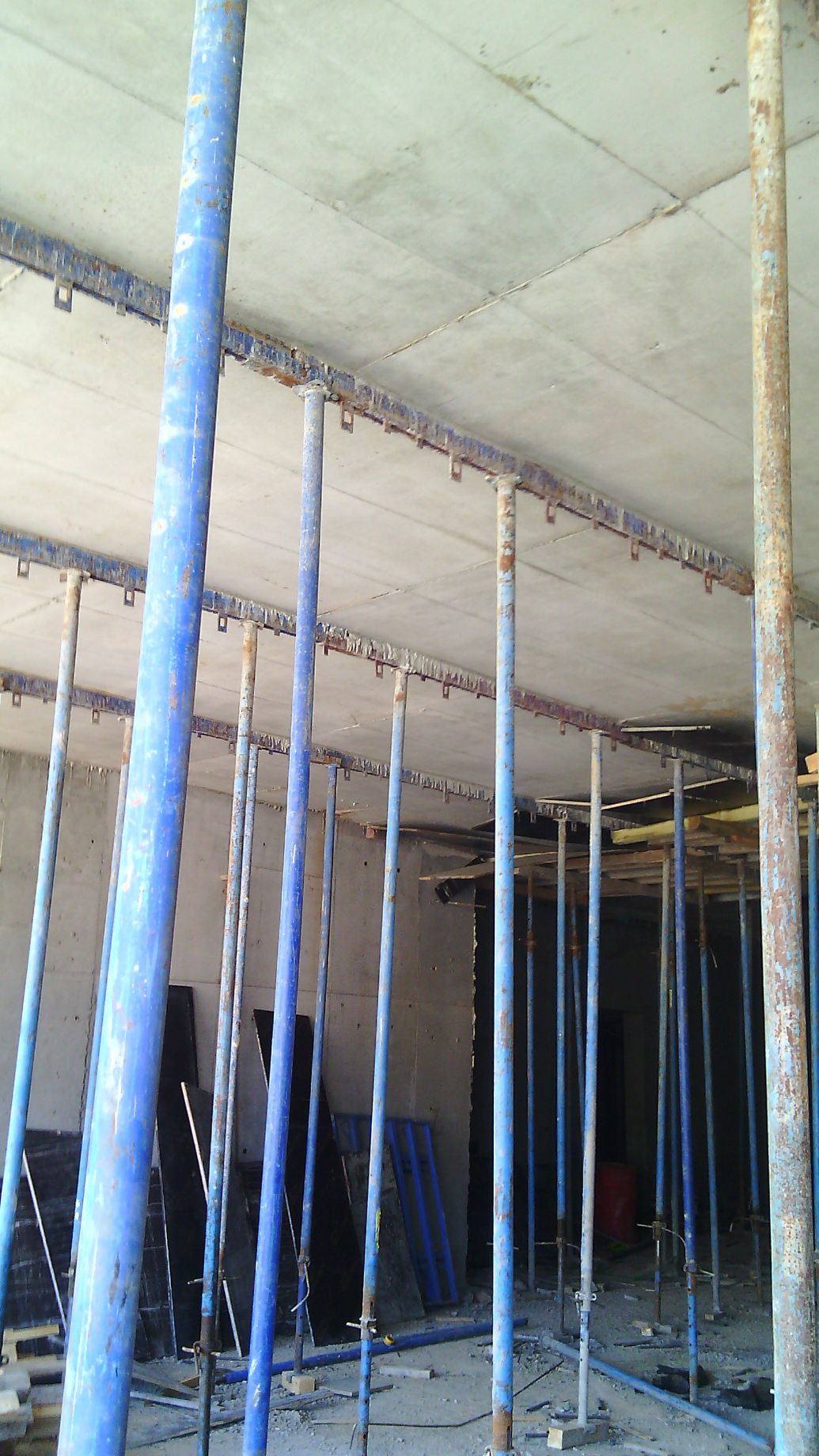Firmamızı kalıp imalatın da yaptığı yeniliklerden biri, döşeme kalıp sistemidir. Yeni sistemimizin adı Düşer Kiriş Sistemidir. Bu sistemin ideal kullanım yeri mantar ve asmolen döşemeli bina inşaatlarıdır. Bu sistem daha önce kullanılan düşer kafa sisteminden farklıdır. Düşer kafa sisteminde teleskopik dikmeler dahil bütün parçalar özeldir. Sistem sadece çelik kalıplarla kullanılabilir. Dolayısıyla Türkiye şartlarına uygun olmadığından kullanım alanı dar kalmış ve günümüzde neredeyse kullanılmaz olmuştur. Düşer Kafa sistemindeki aksaklığı gören firmamız yine daha az kalıp yatırımı gerektiren hem de hızlı çalışabilen ama Türkiye şartlarına uygun bir sistem arayışına girmiştir. Firmamızın geliştirdiği “Düşer Kiriş Sistemi”nin üç önemli özelliği vardır. Birincisi, bina inşaatlarında tünel kalıp sisteminden sonraki en hızlı sistemdir. Ayrıca, tünel kalıp sistemine göre avantajları çoktur.Tünel kalıpta vinç şarttır. Vinç arızalandığı zaman veya kule vince yer değiştireceğiniz de beton dökümü yapılamaz. Halbuki düşer kiriş sisteminde, sisteminin en ağır elemanı 25 kg. dır. Vinç hariç ilk yatırım karşılaştırıldığında bile tünel kalıp sistemi, düşer kiriş sisteminin 3-4 katı fazla ödeme gerektirir.Düşer kiriş sisteminin ilk yatırımı, klâsik sistemden veya düşer kafa sistemi veya herhangi bir başka sistemden daha ucuzdur. Bunun nedeni kısaca aşağıdadır.
Düşer kafa sistemi; özel teleskopik dikme, özel kirişler ve özel panolar gerektirir. Ayrıca her projeye uymaz. Hâlbuki düşer kiriş sistemi, müteahhitlerimizin ellerindeki varlıkları değerlendirmeye yöneliktir ve taşeronların iş anlayışlarına uygundur.
Düşer kiriş sisteminde; standart teleskopik dikmeler, standart sac panolar(50×100 cm) veya plywood plakalar kullanılır. Dolayısıyla ilave yatırımı çok azdır.
Düşer Kiriş Sisteminin özelliği, 10×10 cm tahta latalar yerine birbirlerine kamalı bağlanan ana kiriş ve düşer kirişlerin saçtan imal edilmesidir. İşin sonucunda latalar işe yaramazlar. Ancak sac kirişler her zaman parasal değerini korurlar. Ayrıca inşaata bir kalıp için alınan 10x10cm lata miktarının yarısı kadar sac kiriş almak yeterlidir. Aynı şekilde klâsik sistemde her m2 de bir adet teleskopik dikme kullanmak gerekirken, düşer kiriş sisteminde %35 daha az dikme yeterlidir.
ÇELİKSAN DÜŞER KİRİŞ SİSTEMİNİN KURULUMU
Teleskopik dikmelerin kat yüksekliğine göre yaklaşık bir ölçüde yerde ayarlanması işi hızlandırır. Başlangıçta teleskopik dikmelerin kendi başlarına ayakta durabilmeleri için üç ayak (fotoğrafçı ayağı) kullanılması tavsiye edilir. İlk iki dikme yerleştirildikten sonra üzerine ana kiriş konulur. Sonra yan tarafa gene aynı şekilde iki dikme üzerine bir ana kiriş konulur. İki ana kirişin arasına düşer kirişler yerleştirilir. İşin hızı açısından düşer kirişlerin yerleştirildiği kiriş kafaları ve kamalar, ana kiriş üzerindeki hazır olan yerlerine ana kirişler aşağıda iken takılır.
Düşer kirişlerin üzerine sac pano konulacaksa, iki düşer kiriş arasının 100 cm. olması yeterlidir. Ancak plywood konulacaksa, 50 cm. olmalıdır. Plywood kalınlığının 21 mm ve 13 kat olması tavsiye edilir.
Böylece daha ilk iki ana kiriş konulduğunda hemen üzerine kalıp yerleştirildiğinden işçiler döşemenin üzerine çıkmış olurlar. Bundan dolayı yeni ana kiriş ve düşer kirişlerin montajı kolaylaşır. Üç işçi öğleye kadar çalışarak 150 m2 alanın kalıbını tamamlar. Dolayısıyla aynı gün öğleden sonra demirciler donatılarını döşemeye başlayabilirler.
Kuruluş açısından kolon çevresinde veya verev perde duvarlarda özel parça istenmez. Bu gibi durumlarda düşer kirişlerin yerleştirildiği kiriş kafalarının içerisine 10×10 ahşap lata konulur. Sonra üzerine tahta veya plywood parçası çakılarak özel ölçülü yerler çözülür. Çünkü sac düşer kirişlerin ölçüsü 10×10 cm dir. Düşer kirişlerin üzerine kalıplar konulduğunda ana kirişlerle aynı hizada olurlar. Böylece kalıplar düşmezler. Ayrıca, aralarda ibikli düşer kirişler verilerek kalıpların hem ana kiriş tarafında hem de ibikler arasında sabitlenmesi sağlanmış olunur.
Sökülüşü ise kuruluşundan daha kolaydır. Beton döküldükten 48 saat sonra ana kirişlerin üzerindeki kiriş kafalarını sıkan kamalar, çekiç darbesiyle yerlerinden çıkartılır. Böylece düşer kirişler boşta kalır ve aşağıya alınır. Düşer kiriş alınınca üzerindeki sac panolar veya plywoodlar da alınır. Ana kirişler ve panolar aynı düzlemde olduğundan ana kiriş betona basmaya devam eder. Bu nedenle kalıplar erken sökülebilir. Erken söküm yapılabilmesi için ayrıca, kolonların daha önceden dökülmesi tavsiye edilir.
İkinci kalıbın hızlı kurulabilmesi için, ana kirişlerden %50 yedek almak yeterlidir. Bu yedek ana kirişler yeni kata kurulur. Önceki betondan sökülen kiriş kafaları ve kamaları, düşer kirişler, panolar yeni yere taşınır ve sistem yeniden kurulur. Bu işlem sırasında 2-3 gün geçeceğinden önceki beton yerindeki ana kirişler seyreltilerek yukarıya alınır. Böylece yeni katın kalıbı tamamlanır.
Diğer beton dökümlerinde aynı uygulamalar devam eder. Bu kalıp miktarı ile 7-8 günde bir beton dökülür. Daha kısa sürede dökmek için yapılacak tek şey sadece ana kiriş ve dikmelerden biraz daha fazla almaktır.



